Editor’s Foreword: Italian architect Alessandro Rollino recently won an award from the 20+10+X World Architecture Community Awards (2013 -14th cycle) for his conceptual project, Växjö Tennis Hall. The project was initially developed for an international architectural design competition held in Växjö, Sweden. The 20+10+X World Architecture Community Awards promotes the talent of young architects and students from all over the world and was conceived by architectural critic Dr. Suha Ozkan, former director of the Aga Khan Award for Architecture and a jury member of various prestigious international architectural competitions.
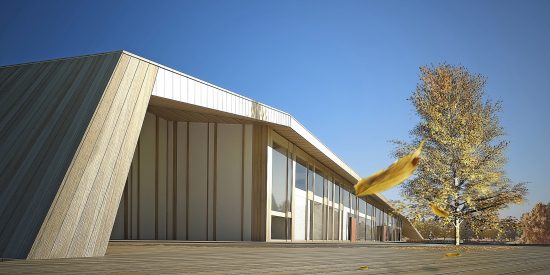
The project “Växjö Tennis Hall” is a proposal for an international architectural competition held in Växjö, Sweden. The competition was organized by Södra Timber, a Swedish timber company, with the goal of promoting the use of wood in construction as encouraged by the Swedish government’s strategy for “More Wood in Construction.” Considering that any ecological strategy for construction must consider the entire lifecycle of a building both on a local and a global scale, the choice of wood as a material for construction in a country like Sweden, so rich in forestry, is a proper choice both for the economy and the ecology of the place. Sweden’s sustainable forestry harvesting and maintenance practices allow, to a large extent, the use of wood by the construction industry with inherent advantages of saving energy and consequently reducing CO2 emissions. The City of Växjö is pushing forward the vision of a modern city constructed of wood. Valle Broar is a district where research and new technologies in the field of wood construction are now a reality: here, the tallest wooden buildings in Europe are built.
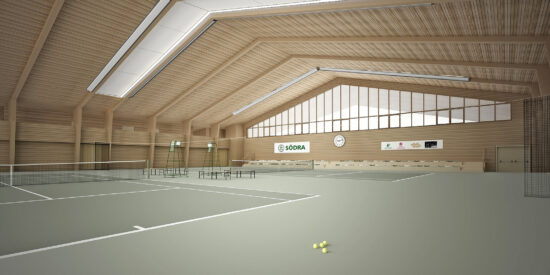
Wood’s efficiency, structural integrity, textural quality, flexibility to create different spatial geometries and of course, its ecological value all allow wood to be particularly appropriate for sports halls and buildings that need large spans and use wood as an image vehicle for architecture. The “Växjö Tennis Hall” promotes the aesthetic values of wood-based architecture by means of a design approach sensitive to the identity of place and responsive to environmental issues. The disposition of the spaces, their indoor connections, and the connections with the immediate surroundings allow the structure to be fully functional for tennis related and non-tennis activities.
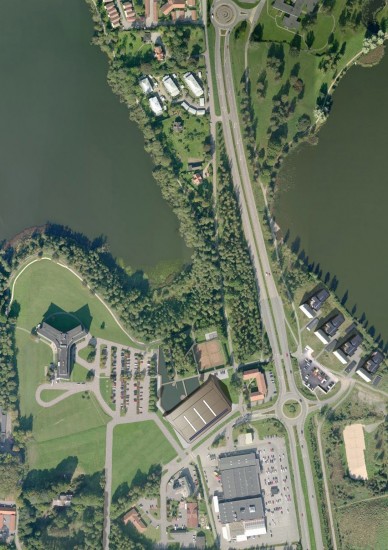
Our solution to the Växjö design competition program provides a constant reference to transcend ordinary functional spaces into unique and emotional atmospheres. The nearby Växjö Lake and Forest are important design inputs since they are the vessels of emotional and perceptual values translated into the Project. The artificial lake that we propose acts like a detention pond — it not only solves the problem of storm water management for the entire area, but also provides a way to propose familiar perceptive dynamics of mirroring and reflecting the surrounding landscape. The main pedestrian and bicycle wood-decked pathways have a north-south orientation so that the Forest has the function of a natural filter before the new spaces become revealed in front of people’s eyes. These north-south links between the shoreline of Växjö Lake and the project area are in harmony with the General Plan Program of Välle Broar and its intention to make Växjö Lake a place for future leisure activities. The Växjö Tennis Hall could become a strong reference point with important economic advantages for the area; its outdoor spaces with various seating near and around the artificial lake could act as a “social plaza” accessible to all people.
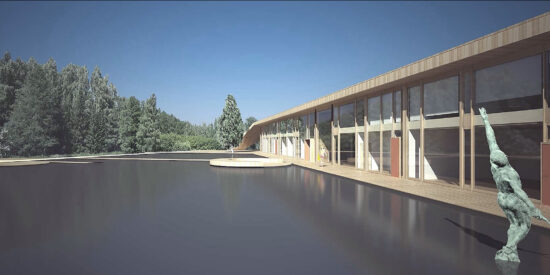
The entire building of Växjö Tennis Hall is both a physical and a metaphorical tribute to the use of wood. The roof is conceived as a visible continuous element rising from the ground and covering the big volume of the tennis courts by means of a structure consisting of glue-laminated wood beams and 200 mm wide spruce wood panel boards. The rhythmic vertical wood partitions and the white color of the polycarbonate panels used for the opaque facades remind us of the colors, textures, and random disposition of the birch trees in a forest, while the widespread use of glass allows the main facade to reflect views of the forest as well as building occupants to view the forest from within the building. The natural macrocosm of the outdoor environment can be reflected into the microcosm of any architectural element of the Tennis Hall: the large amount of wood with its aesthetic qualities, the white polycarbonate facades, the black reflective slate tiles at the main hall, or the green flooring of the indoor tennis courts. They all are echoes of the immediate outdoor visual, tactile, auditory, and olfactory experiences that anchor the building within its context.
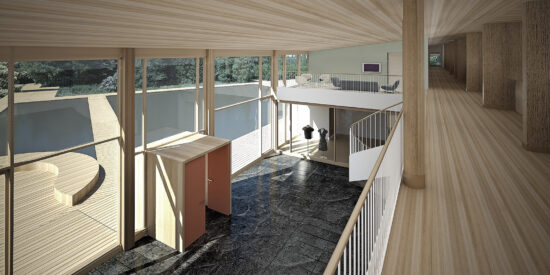
The indoor spaces are given shape by glue-laminated (glu-lam) beams and columns that allow the structure to span about 40 meters and wood panels used for the wall and ceiling cladding. The glue-lamination technology consists of laminating several small pieces of timber to form a bigger structural member. By means of this construction process, glu-lams have a better bearing capacity than that of both steel and concrete. That’s why its use is especially apt for long-spanning distances and big open spaces. The use of wood panels for cladding the walls and ceilings inside the big volume of the tennis courts guarantees an homogeneous background inside the field of vision of the tennis players, allowing the tennis balls to stand out and providing optimal visual performance to the players. The building has a double height distribution so that spectators, instructors, and photographers can have an overview of the tennis courts.
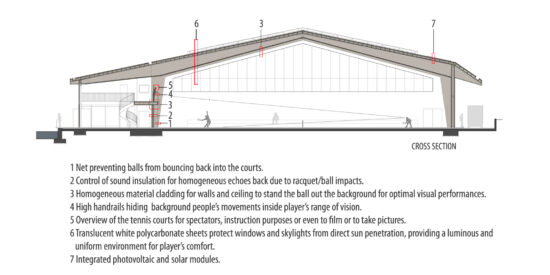
The shared values of Växjö, the Greenest City in Europe, can be found not only in the building design’s sensitive response to its natural landscape, but also in its predominantly wood construction and various green measures. We have incorporated sustainable design strategies such as the retention and re-use of storm water, a BIPV (building integrated photovoltaic) system on the roof, and low-energy consumption heating equipment. The building’s heating system utilizes a geothermal heat pump and a low-temperature under-floor system, and avoids the use of intrusive ductwork. The tennis courts use a natural ventilation system via windows located opposite of each other and skylights thus allowing air exchanges. Windows and skylights convey a large amount of natural light into the tennis court volume via translucent polycarbonate panels which provide excellent visual comfort for players – no shadows on the courts, thus minimizing the use of artificial light and resulting in operational cost savings.
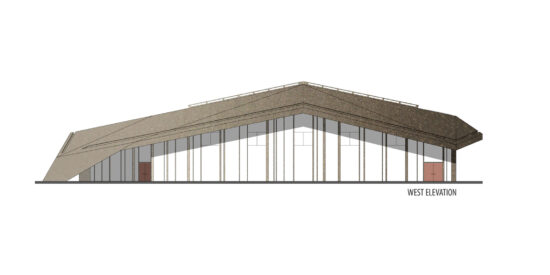
Project Details:
Design Firm: Alessandro Calvi Rollino Architetto
Design Team: Alessandro Rollino, Micaela Tolio
Project Name: Växjö Tennis Hall
Location: Växjö, Sweden
Project Type: Sports and Recreation – Tennis Hall
Site Area:
15,000 square meters
Built-up Area:
4,500 square meters
Building Height: 12.5 meters
Estimated Cost:
4.25 million €
Client: Södra Timber
Contractor: Martinsons Byggsystem
Design Date: 2009
Contact:
Name: Alessandro Rollino
Web:
www.ec2.it/alessandrocalvirollino
E-Mail: [email protected]


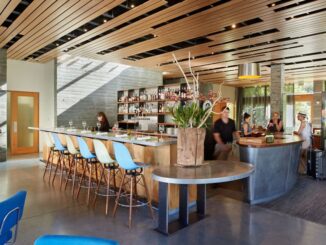
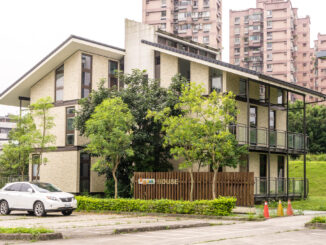
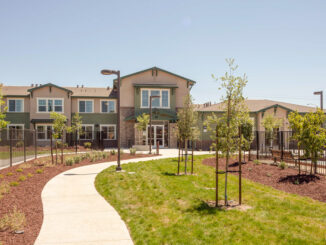
Hi, your designs are great, I have a clay tennis court in Kandy Sri Lanka but needed it to make indoor court because of long rain season, but I can,t afford to have you to design it, anyway welcome to SL