Last fall, I had the chance to meet Mr. Toyo Ito up close and personal soon after I toured the Taiwan National Stadium he designed. It was during a press conference held in Taipei New Horizon, his most recent project completed in Taiwan. He was invited by the Fubon Art Foundation to meet the press in the afternoon and give a talk as a part of its Masters Lecture Series in the evening.
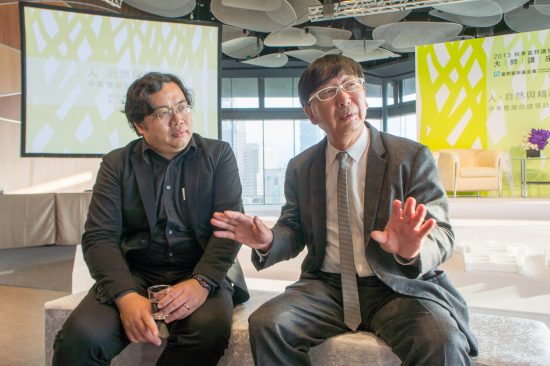
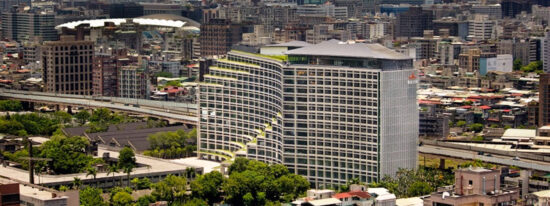
It is always interesting to see how an architect reacts to a building that he designed and stepped into for the very first time after construction completion. When asked about his thoughts on how he felt about speaking in the space in which we were all sitting, a modern multi-purpose rooftop room with panoramic views of the city, Mr. Ito responded as such:
Today is my first visit to the space since its completion. I was busy checking out the many details in the building. I’m not too happy with a few details but I am very excited overall. I believe in the importance of the building’s interaction with the surrounding neighborhood and Songshan Cultural and Creative Park of which it is a part. I am concerned with people’s comfort in the building, always thinking about whether or not the spaces are suitable and comfortable for the building users. During construction, I didn’t get to enjoy the views from the building, but today, it is joyful to see how the building sits in a bigger urban environment and interacts with the environment.
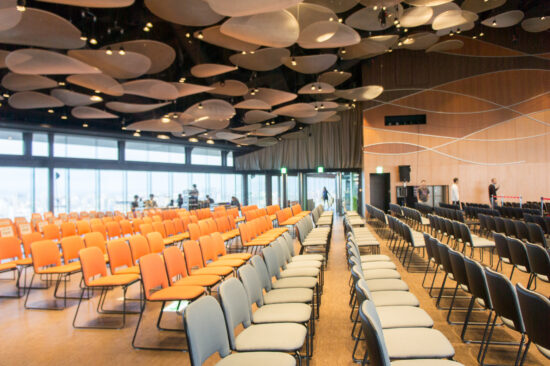
Mr. Ito’s gentle and easy going demeanor and wide range of accomplishments, quite reminiscent of the late Don Hisaka, FAIA, prompted my question to him about the impetus for starting his architectural practice. For him, like many architects, it was tied to the market conditions of his era. After a few years of working at Kiyonori Kikutake & Associates post-university, he found very few jobs in Japan in the late 1960s. Mr. Ito wanted to go back to architecture school but it was closed due to student protests. So in 1971, he decided to start his own firm, Urban Robot, which was later renamed to Toyo Ito & Associates. Almost 50 years of practice later, for Mr. Ito to receive a Pritzker Architecture Prize at age 72 and the Thomas Jefferson Foundation Medal the following year in recognition for his global achievements, it is quite amazing and inspirational.
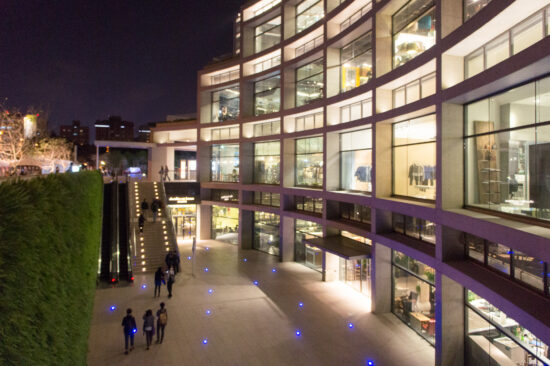
The evening lecture was titled “Mankind, Nature and Spirit.” Mr. Ito talked about how nature has influenced his designs over time and how he is always trying to figure out how to create buildings in contemporary cities to bring people and nature closer together. Looking back at his projects, he realized that his projects drew much inspiration from trees and caves. For TOD’s Omotesando Building in Tokyo, Mr. Ito wanted to express the spirit of trees in a very narrow building on all four sides, thereby multiplying one tree into nine trees over six floors of very complex construction. For the Singapore Market Street Tower, which is currently under construction, Mr. Ito greened 50% of the building facades and created a sky forest to clean the air and bring it back into the building, enabling the building to breathe like a tree. His goal was to bring back nature and greenery to the urban fabric, which grew out of development needs but at the same time depleted many forests over the course of 50 years.
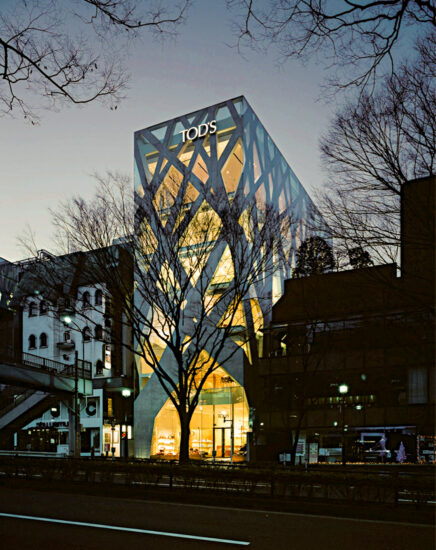
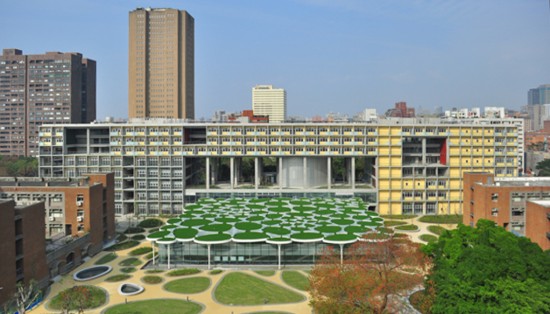
Two of Mr. Ito’s current projects in Taiwan also explore the imagery and essence of trees and caves, not only creating landmark architecture but also adding a multi-dimensional intersection of natural, social, and cultural interests to the existing urban fabric. For the National Taiwan University Social Science College, Mr. Ito created a rectilinear building pierced with multi-story openings that allow for air and daylight to pass through as well as gatherings to take place. The building extends to a plaza via a one-story library supported by a forest of tree columns and topped off with an organic pattern of tree canopies.
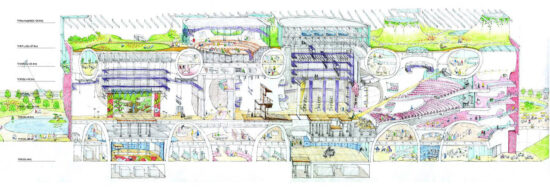
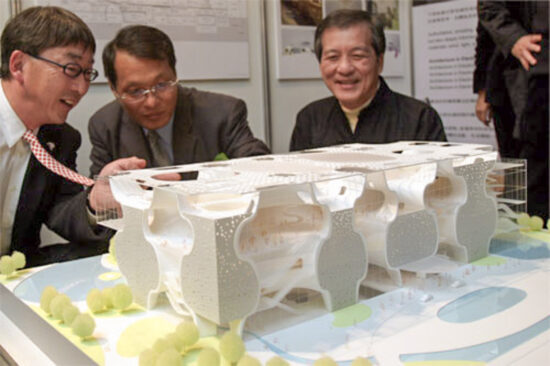
Back in 2005, Mr. Ito won an architectural competition to design the Taichung Metropolitan Opera House in Taichung, Taiwan. He created theatrical and practical spaces within a series of cave-like and organic spaces, providing a fluid variation of large and short spaces where some have natural light while others are intentionally dark. Construction has been difficult due to the challenging shapes formed in concrete but it finally topped off this January. This project’s exploration and translation of the concept of caves pushes the boundaries of standard architecture and I look forward to exploring this wild and fantastic structure when it is completed. Click here to see progressive construction photos.
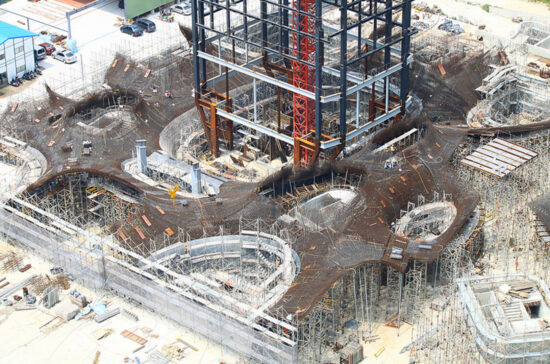
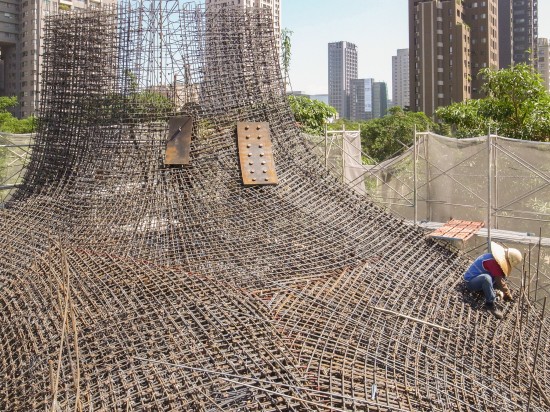
To finish the evening lecture, Mr. Ito concluded that his end goal is that he wants people to enjoy his buildings, and architecture is about how architects can bring a happy experience to the users. I completely concur. Don’t you?
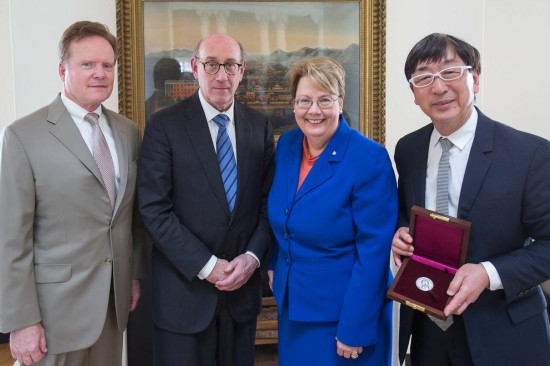
Congratulations to Architect Toyo Ito for receiving the 2014 Thomas Jefferson Foundation Medal in Architecture on April 11. The Foundation Medals recognize the achievements of those who embrace endeavors in which Thomas Jefferson, author of the Declaration of Independence and third U.S. president, excelled and held in high regard. Awards are presented annually by the University of Virginia, which Jefferson founded in Charlottesville in 1819, and by the Thomas Jefferson Foundation, the nonprofit organization that owns and operates Jefferson’s home, Monticello.
Per Kim Tanzer, Dean of the University of Virginia School of Architecture:
At its best, architecture is alchemical, transforming the pragmatics of site, structure, program and enclosure into something never before experienced. It takes us beyond ourselves and helps us aspire to inhabit and contribute to a more evolved world. Toyo Ito’s work has this quality – both ethereal and utterly grounded, fantastical and practical; his architecture helps us to imagine new forms of human experience. His meaningful use of emerging digital tools, combined with his sophisticated deployment of non-Cartesian rationality, will inspire architects for generations to come.


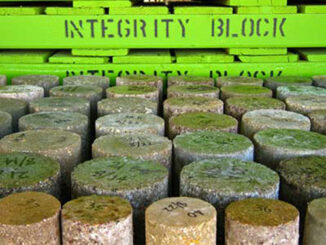
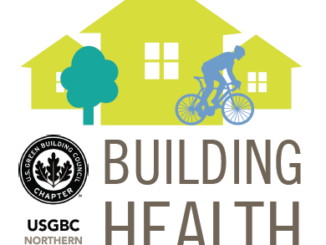
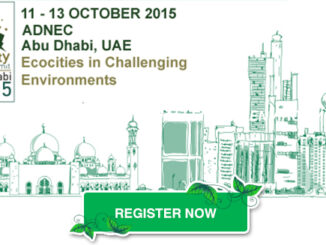
Be the first to comment