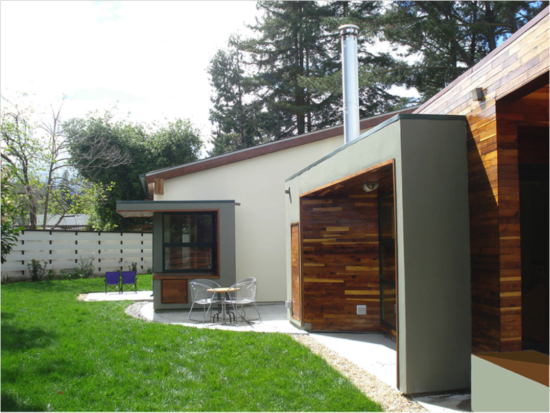
Architects have been practicing principles of sustainable design for a long time even before the term sustainability became popular. With increasing popularity of sustainable design, it is important to understand that sustainable design is more than a collection of credits. The key is to create synergy between building systems and practices that multiply each other’s benefit. One can create more value simply by choosing two or more complimentary sustainable design elements that play off of each other. The combined effect is more than the benefit when these design elements or systems are used alone.
Consider for example, installation of thermally efficient windows (which are required by building code in California for new buildings) throughout the house. One can benefit from a reduction in the (heating & cooling) energy bill of the house due to the insulating properties of a window’s dual pane low-e glazing.
Consider the scenario where we then strategically place the windows (i.e. minimal amount of windows on the east and west and windows with shade protection on the south) to take advantage of the sun’s solar path. This allows the low angle winter sun in the southern hemisphere to enter deep into the building for day lighting and heating of the building, while the high angle summer sun is shielded by the overhangs. Consequently, when energy efficient windows are combined with correct locations, the gain in the energy efficiency of the house can be substantially higher.
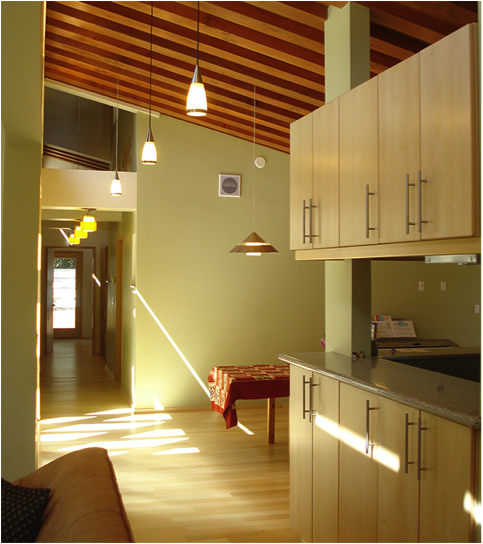
On the other hand, large windows placed on the east and west side or windows on the south side without adequate shade protection can increase the cooling costs of the house in the summer. For that reason, even though it may cost the same to install thermally efficient windows, how one places these windows is critical to dramatically improving energy efficiency without costing the homeowner more money.
Let us explore these synergistic concepts in the design of my house and how they in return created a combined value greater than had each concept been utilized individually. We will visit each of these design concepts through a series of articles in future updates on this web site:
- energy efficiency
- daylighting
- natural ventilation
- reduction of building material use
- reduction of indoor/outdoor water use
- restoring the groundwater by retaining rainwater on the site
In this first commentary, let’s examine how various design elements complement each other to create energy efficiency.
As I mentioned earlier, the Sripadanna Residence has good quality thermally efficient windows oriented along the east-west axis with minimal surfaces and windows facing east or west. The majority of the windows are located on the north and south facades and the south side windows have adequate shade protection.
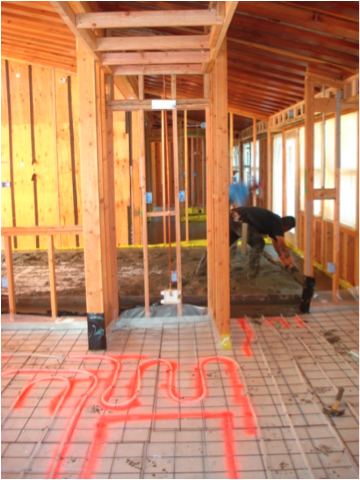
A highly efficient radiant heating system eliminated the need for air ducts, which in turn eliminated the need for an attic. The predominant shed roof form of the house allowed for clerestory windows on the south side to bring in sunlight and warmth deep into the house. This also created the opportunity to expose the underside of the beautiful redwood roof framing preserved from the previous house. A continuous layer of vented nail-board roof insulation panels laid on top of the roof framing made the house well insulated and created an interstitial space for electrical wiring above the ceiling. Blow-in fiber insulation in the 6 inch stud walls further enhanced the thermal resistance of the building. The building envelope is made air tight by two layers of weather resistive barrier and correct detailing that eliminated potential air leaks or thermal bridging (conductive heat loss though weak points in building assembly). The house performed extremely well when tested (door blower test) for air infiltration.
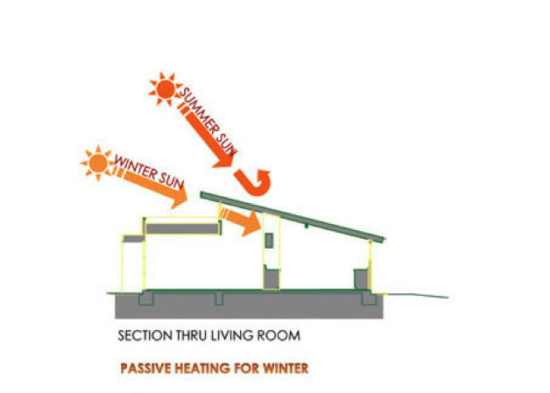
Cool roof shingles on sloped roofs and living green roofs on flat roof parts further reduced the heat gain. Energy (Energy Star rated) efficient lighting and appliances also complemented the energy efficient design. As a result, the energy efficiency of this home exceeded California Energy Efficiency Building standards by 52%.
It becomes evident that each of these measures not only produces energy efficiency by themselves, but also allows the possibility of complementary systems and building practices, and also increase the effectiveness of other complementary systems.
The success of the design came from a combination of creative design and judicious use of building systems and materials applied to green building practices. These critical components complemented each other to dramatically increase the performance of the building and used less resources and materials to create a healthier and more comfortable environment for our family.
In the next article we will examine how natural ventilation and energy efficient design can go hand-in-hand to create a comfortable and healthy home environment.



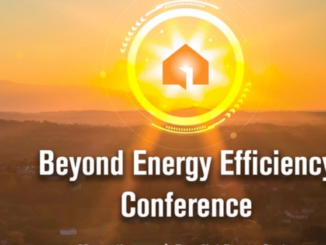
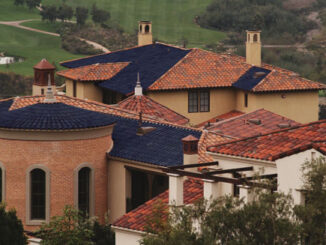
Be the first to comment