In just over two weeks, it will have been six-years since the the category-5 Hurricane Katrina crossed into the United States and rebuilding efforts continue to this day. New Orleans, Louisiana, was one of the hardest hit areas along the Gulf of Mexico. It received much attention from people across the country and many organizations saw a tremendous opportunity to rebuild New Orleans in a sustainable manner.
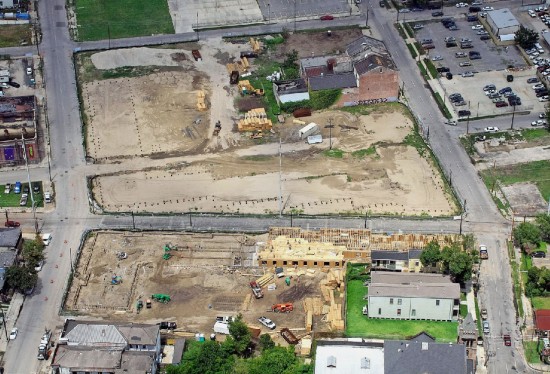
The Make It Right Foundation founded by Brad Pitt has so far built 50 of its 150 affordable, green, storm resistant single family homes in the Lower 9th Ward. Global Green USA continues to build the Holy Cross Project , its sustainable low-income housing community consisting of 5 single-family homes, an 18-unit apartment building, and a community center/sustainable design and climate action center.
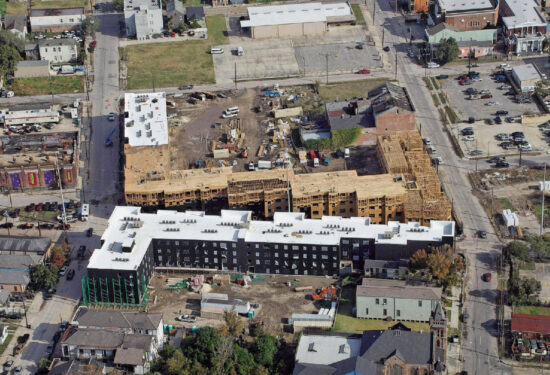
At a larger scale, LDG Development and Gulf Coast Housing Partnership recently completed The Muses, a 263-unit apartment complex which will soon be certified as the first LEED NC-Silver multi-family development in the state of Louisiana and in the City of New Orleans. The Muses borders two historic quarters at St. Charles Avenue and Oretha Castle Haley Boulevard. The neighborhoods are mostly residential but have some mixed use and commercial corridors.
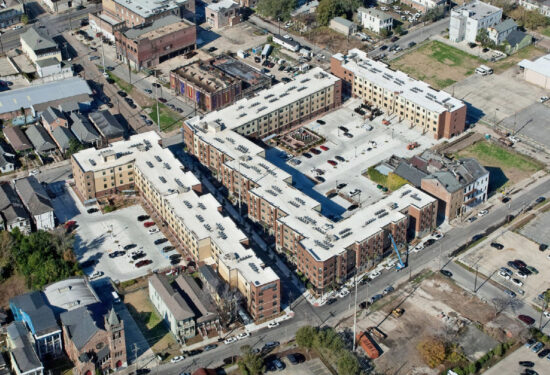
The urban infill project was built in two phases and on 4.8 acres of land which previously sat vacant for over ten years. A welcomed addition to the neighborhoods, The Muses is a mixed income apartment complex in which low-income and market-rate units are intertwined, a concept which first met resistance and then gained approval from the financial lenders and surrounding neighbors.
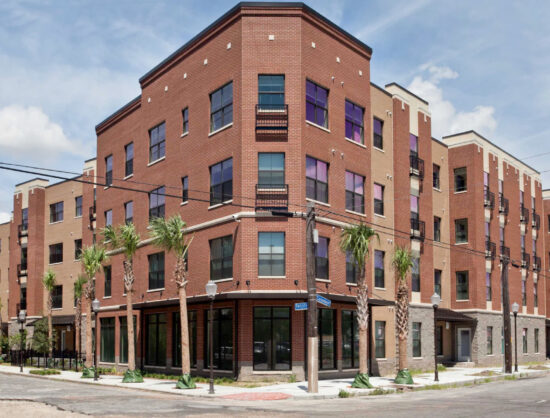
The Muses is the creation of a post-Katrina rebuild effort and partnership between Kentucky-based LDG Development (LDG), a developer of affordable rental and some for-sale housing, and Gulf Coast Housing Partnership (GCHP) , a local non-profit developer of affordable housing. The partners took on equal roles throughout the development and LDG Development is the long-term owner of the property. Per Mr. Chris Dischinger, one of the two founding partners of LDG:
“It was important for us to go for LEED certification because The Muses fits in with the long term sustainability goals of New Orleans and LDG believes that delivering quality projects is a good investment and that is our mantra for all of our properties.”
The co-designers of The Muses are Mathes Brierre Architects (architect of record) from New Orleans and the Weber Group from Louisville, Kentucky.
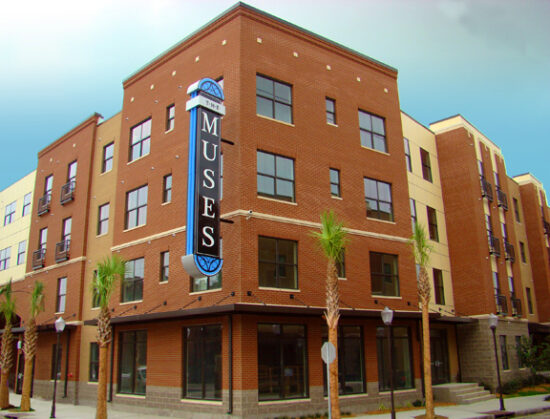
At The Muses, the developers indeed invested in the quality of life of the residents, providing not only an environmentally friendly living environment, but also lifestyle amenities that are often unattainable by many affordable housing projects. Amenities include a 24-hour business center equipped with high-speed internet, printers and scanner, a library and conference room, a clubhouse and media room, a fitness and health center which offer classes and trainers, an Internet cafe, and two playgrounds.
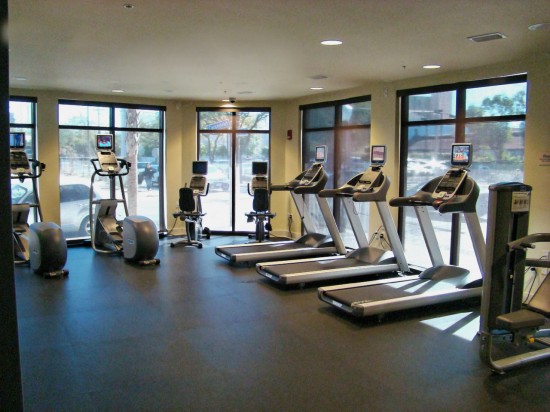
Sustainable site and green building features at The Muses include the following:
SITE
- High density infill development bridging two existing historic neighborhoods
- Easy access to the surrounding community and its amenities
- Access to seven public transportation lines within two blocks of the property
- On-site covered bicycle storage
WATER
- Stormwater drainage design utilizes water retention areas with drought resistant plants/ landscaping and permeable pavers in the parking lots
- Drought resistant native plants and trees with no irrigation system
- Low-flow toilets and plumbing fixtures
ENERGY
- High efficiency, Energy Star appliances
- High efficiency HVAC with a SEER 16 rating
- Individual unit water heaters which shorten overall plumbing runs
- Third party commissioning of the building’s energy systems
- High efficiency fresh air system
MATERIAL SELECTION AND DISPOSAL
- All flat work concrete has a reflective characteristic to combat the heat island effect
- Cool roofs also used to combat the heat island effect
- Framing wood was pre-cut off site
- Low-VOC adhesives and sealants
- No-VOC paints with no added premium costs
- Linoleum and Shaw’s new 100% recyclable, PVC-free carpet by McDonough Braungart Design Chemistry (MBDC)
- Construction Waste Management: 15% all construction materials went off site and only 3% of that 15% went to the landfill. The sorting of recyclables took place on site. Contractors have realized that recycling means less incurred fees for landfill disposal.
GENERAL COMFORT
- Nine foot ceilings throughout all apartments
- Residents have control over their thermal comfort
- Third party commissioning/verification of the thermal comfort systems
- 90% of the floor space in each apartment has access to daylight and views
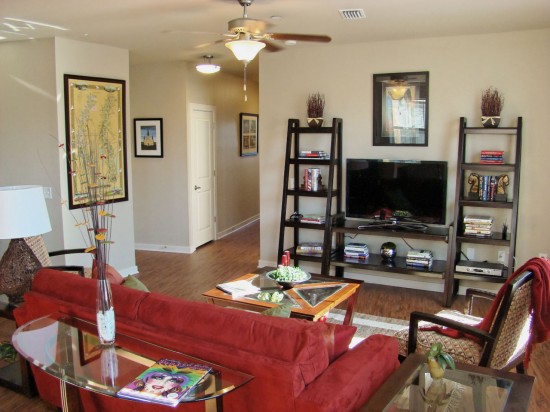
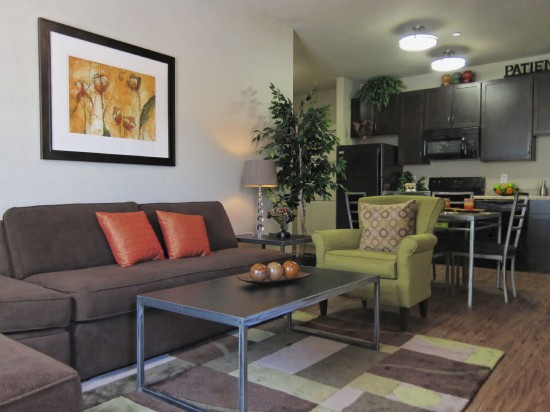
Green building measures and construction methods were utilized and implemented throughout the project. Additionally, the project team transformed the construction site into a living classroom. They invited non-project related subcontractors and general contractors to the jobsite throughout the construction process so that The Muses team could share with them proper techniques and lessons learned. They covered tasks such as insulation installation, ductwork taping, pressure testing, moisture testing, and the comparison of caulking to a wood window versus an aluminum window. That is quite an accomplishment for any jobsite that constantly faces deadlines, no less a jobsite with high green building standards.
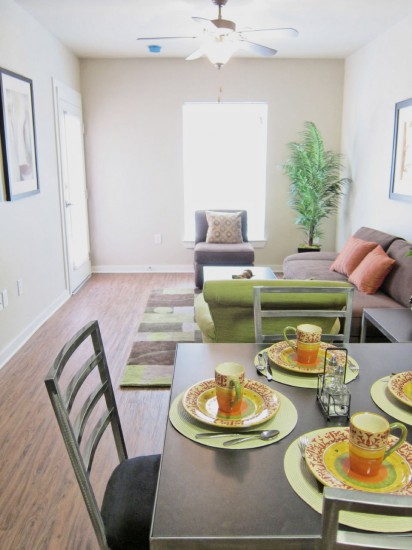
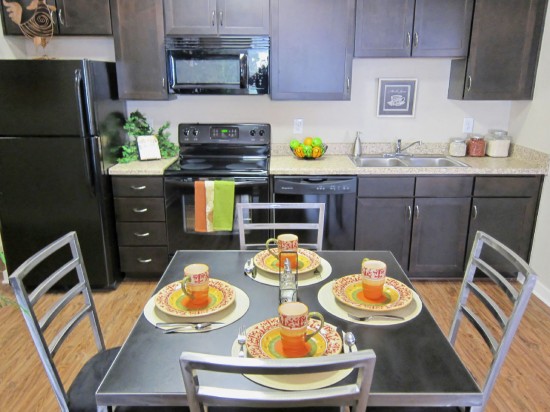
While there is a range from green single family homes to small-scaled multi-unit projects going up in New Orleans, there is something to be said about building up density and making a larger, positive impact with large-scaled multi-unit buildings which is what the developers of The Muses have achieved. Perhaps designing for density as part of the larger framework for sustainable urban living can help maximize the use of public transportation and shared amenities/services and consequently revitalize neighborhoods. And perhaps rebuilding entire communities will take more than just fast, efficient roll-outs. Smart, long-term planning needs to be considered. When asked if the redevelopment of the hurricane-stricken neighborhoods was taking too long, per Mr. Paul Cressy, project manager for GCHP:
“The rebuilding efforts in New Orleans may be a bit behind, but perhaps the slowness has paid off because more consideration and thoughtfulness have been given to the overall city planning.”



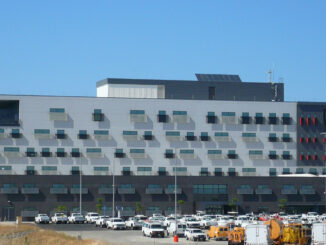
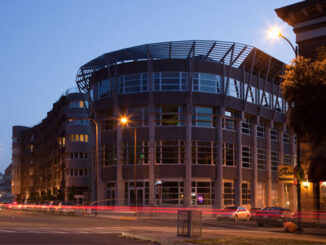
Be the first to comment