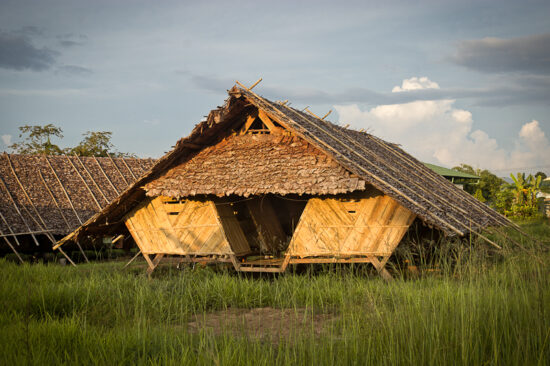
The armed conflict that has persisted for decades in the Karen State of Myanmar results in a daily flow of refugees and immigrants to neighbouring Thailand. In the Thai town of Mae Sot, a few kilometres from the Burmese border, numerous schools and orphanages offer accommodation and education for the refugees and immigrants. One of these centers, the CDC School (Children Development Center) under the tutelage of Mae Tao Clinic organisation, hosts more than 500 students.
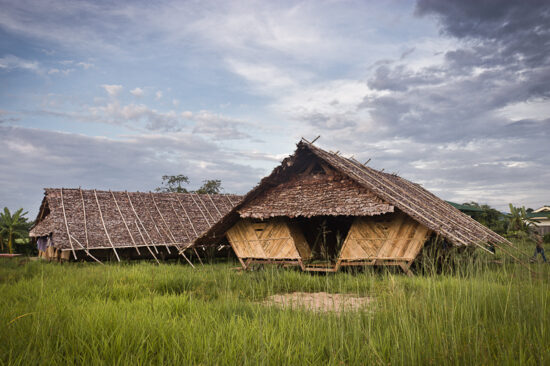
The lack of space and, in many cases, the need for immediate accommodation for new students has forced the School to present a new model of temporary low-cost dormitories that is easy to assemble and can be built by using as many recycled materials as possible.
Mae Tao Clinic commissioned Thailand-based architecture firm a.gor.a architects to design its temporary dormitories and training classroom buildings as part of Mae Tao Clinic’s new Training Center Campus.
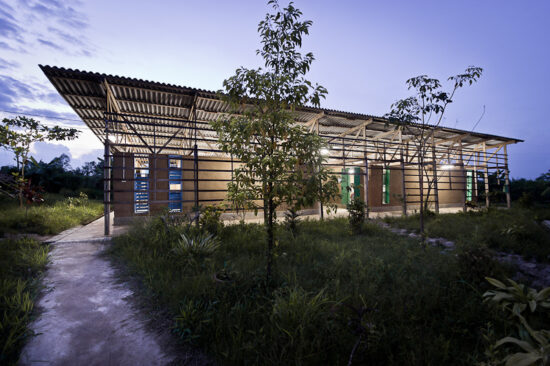
The Embassy of Luxembourg in Bangkok funded the construction of four dormitories. The first of four dormitories was built in April 2012 within four weeks. With a space capacity of 25 students, the building meets the modus vivendi by fitting into the local environment in which it is located. The interior layout ensures an open and airy space that offers semi-privacy and includes storage space for the students. The building materials used are locally available and well known to their users, thus allowing for easy maintenance and resulting in low maintenance costs.
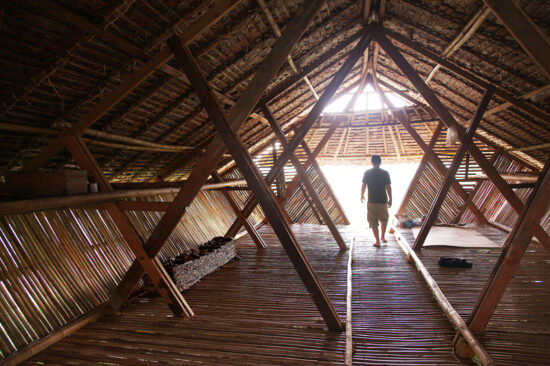
The main cost of a temporary dormitory is the structure made from recycled timber, which represents 70% of the total construction cost of the building, and can be re-sold in the future for 80% of its original price. Bamboo and thatch are also used for walls, floors, and roofs. Although these materials are not intended to last over two years without any pre-treatment, they are easily available every season and the cost is affordable and stable for the local people.
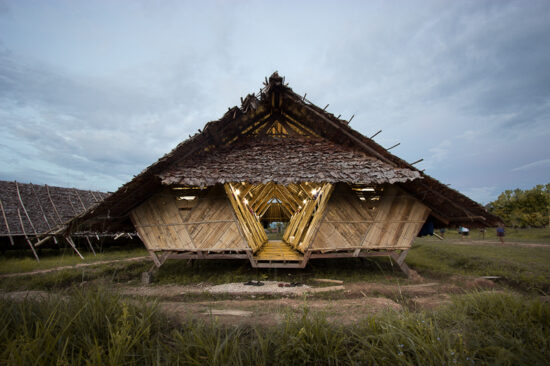
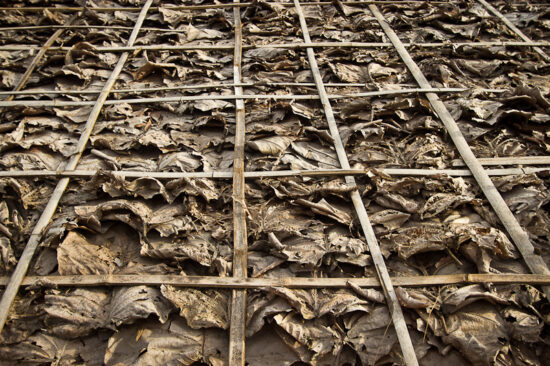
The recycled timber used for the dormitories comes from old buildings in town that are carefully stripped and put aside by the demolition crew. The timber is polished, de-nailed, and sawn down to size. Every timber frame is easy to disassemble and assemble again in a new location.
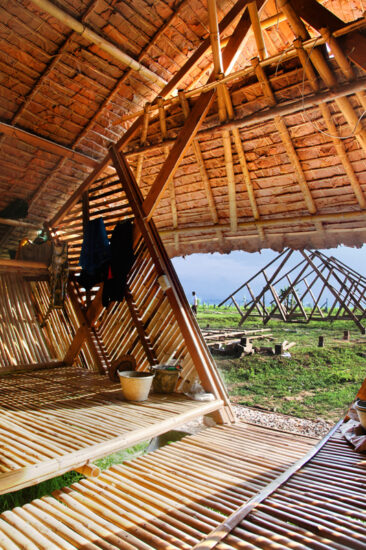
The quality of available timber, mainly teak, at the Thai-Burma border is told to be one of the best in the world. However, the price of the timber has risen by over 300 percent in the last few years due to the deforestation and the illegal trafficking along the border. Thus recycling timber has become popular among the local people in order to reduce the cost of the new buildings. Using timber as a main building material allows us to help preserve the traditional construction skills of the local people who are already very familiar with this material. Recycled timber as a construction product is important in both raising industry and local community awareness towards deforestation and promoting more environmentally friendly practices.
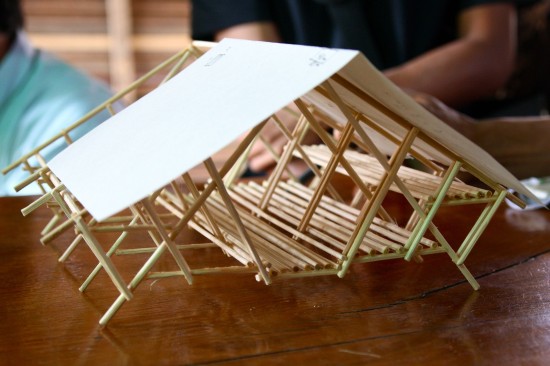
To date, five temporary dormitories for 130 children have been built during the period of April to June in 2012. The size of each temporary dormitory is 775 square feet (72 square meters) and each of them costs $2,178 (1700 €). The architects are currently working on the new clinic, which will start construction in September 2013. Additional buildings are also in the works.
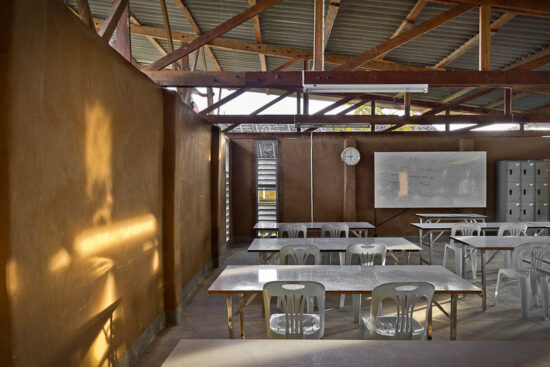
a.gor.a architects was founded in 2012 by Albert Company Olmo, Jan Glasmeier, and Line Ramstad. This architecture office is based in Mae Sot, Thailand, and is working with marginalized groups, community based organizations, and NGO’s along the Thai-Burma Border. Besides working on several school projects, a.gor.a architects have teamed up with the local construction group Gyaw Gyaw and are consulting for the local Mae Tao Clinic, a health centre that provides free healthcare for Burmese refugees and migrants, and to design and build the new Mae Tao Clinic.
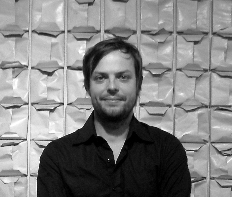
Jan Glasmeier is volunteering in Mae Sot for several community-based organizations such as Mae Tao Clinic, Social Action Woman, Gyaw Gyaw, etc. He was a lead architect for Arup Singapore during the construction of the Singapore Sports Hub, and was working for Foster + Partners in London on the Masdar City master plan in Abu Dhabi, UAE. Jan is aware that ecological and economical impacts will influence the way we live drastically today and in the near future, and that we are all committed to finding new and creative ways to react rapidly to these changes.
In Thailand, he aims to promote the use of alternative and sustainable materials and participates in the construction of the New Medical Training Center of MTC, temporary CDC dormitories, etc. He also has raised funds for several charity projects by expanding the network of donors among the international architectural firms. Jan graduated in 2006 with a Diploma in Architecture from the Technical University of Darmstadt in Germany.
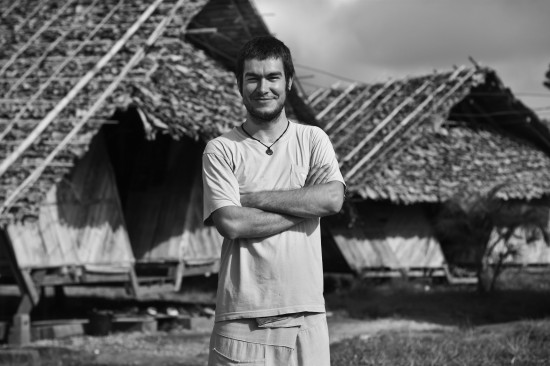
Co-founder Albert Company Olmo is working at Mae Tao Clinic as an architect and participating in the construction of the new medical and training facilities. With his experience in construction and design skills, the clinic is able to keep growing by ensuring the safety of the buildings and incorporating sustainable and renewable energy functions. He designed and coordinated the construction of: New In-patient, Reproductive Health and Counseling Department and other facilities such as the new Medical Training Center, temporary CDC dormitories, Child Recreation Center, etc.
His main goal is to promote sustainability in construction by introducing alternative materials, promoting the importance of mapping the projects, creating networks among architectural organizations and conducting workshops for local staff. Albert graduated with a Technical Architecture degree from the Universitat Politecnica de Catalunya in Spain in 2007.
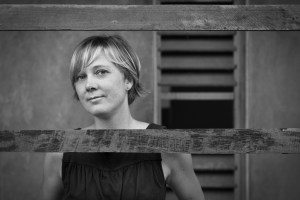
Co-founder Line Ramstad’s previous experience with several architectural firms in Norway brought her to Thailand in 2008 as a co-founder of TYIN to build the well-known Soer Ker Tye Houses (also known as the Butterfly Houses). In 2009, she founded the NGO Gyaw Gyaw. Alongside her group of Karen colleagues, she coordinated and designed the construction of the several schools, water facilities, and houses along the Thai-Burma Border. She participated as a constructor in building the New Medical Training Center of MTC. Her main goal is to empower the vulnerable Karen community at the border by implementing sustainable methods in terms of ecology, economy, and culture. This also includes focus on functionality and implementation of new techniques that often result in less use of materials and buildings that better answers the needs of the users.
Line graduated with a Landscape Architecture degree from UMB – Norwegian University of Life Sciences in 2003 and also holds a Bachelor of Arts in Geography and Anthropology from NTNU–Norwegian University of Science and Technology.




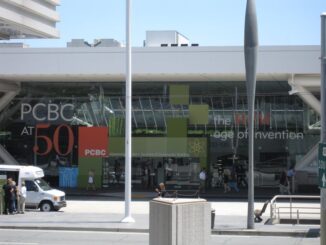
This is brilliant…Thank you very much for your support.